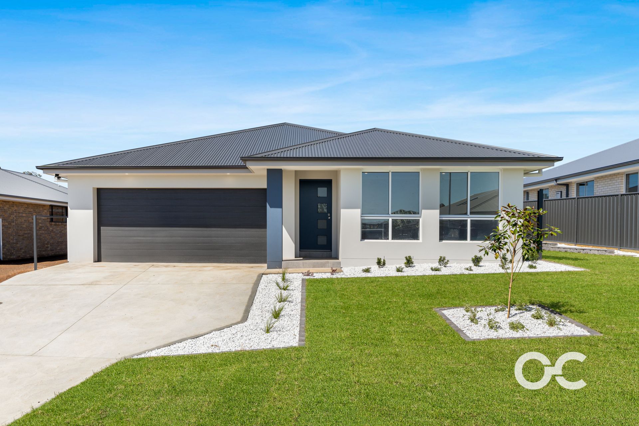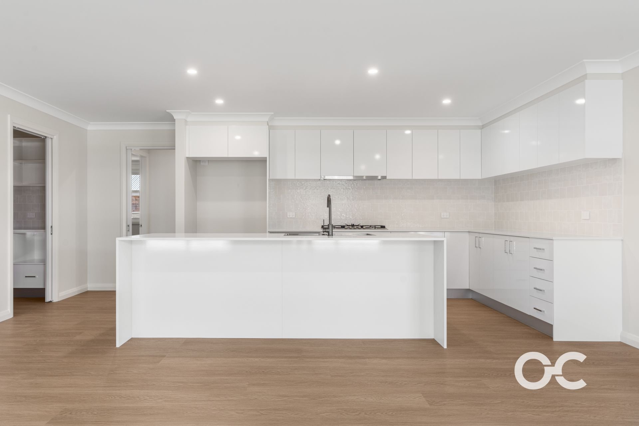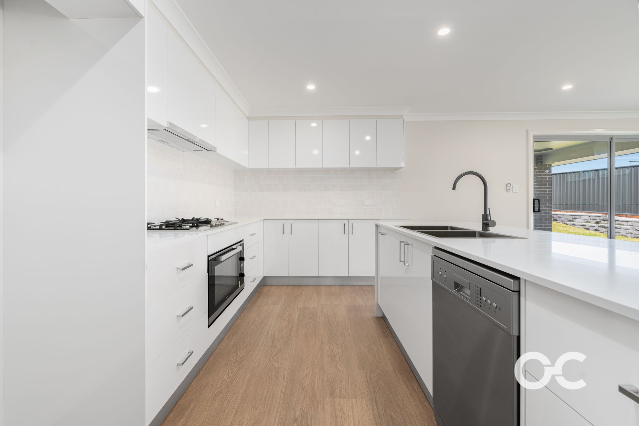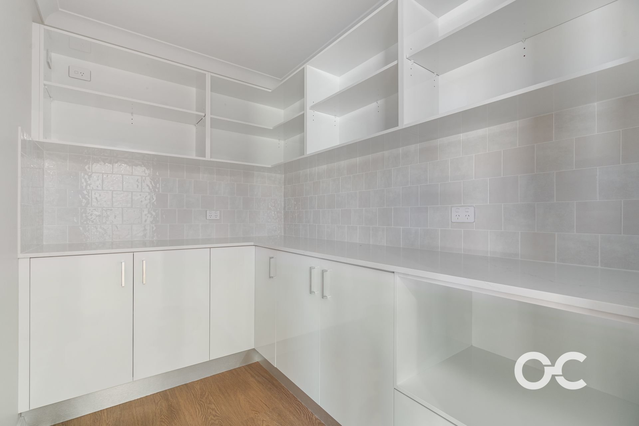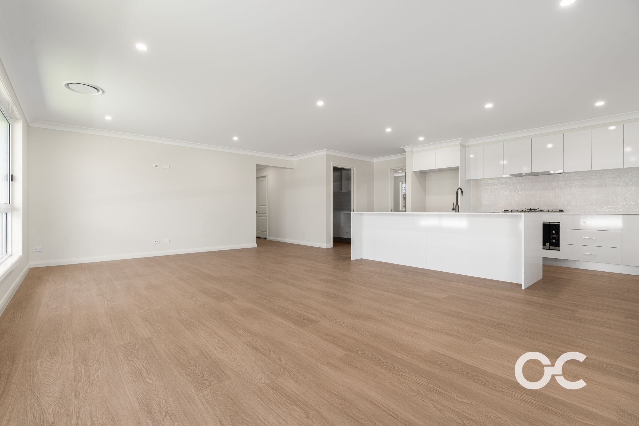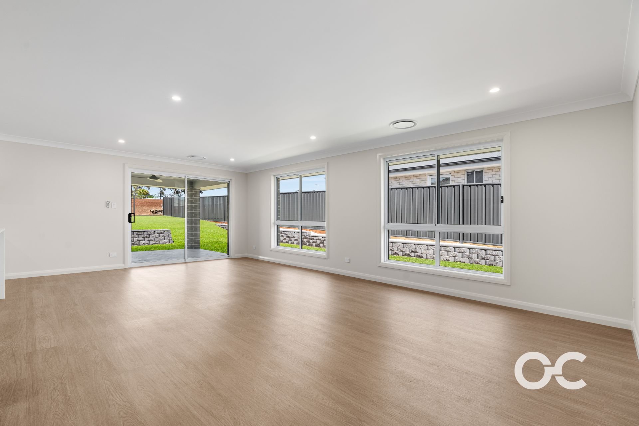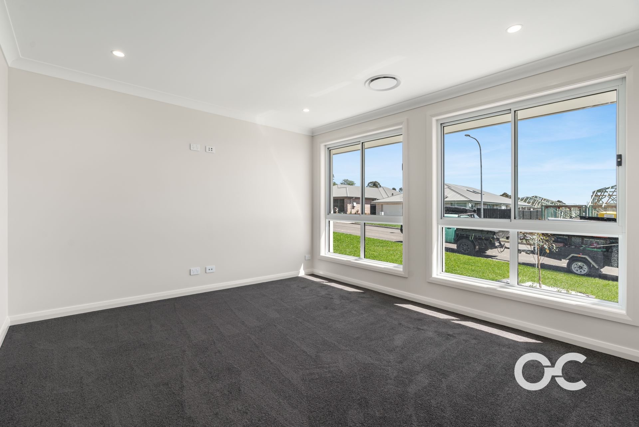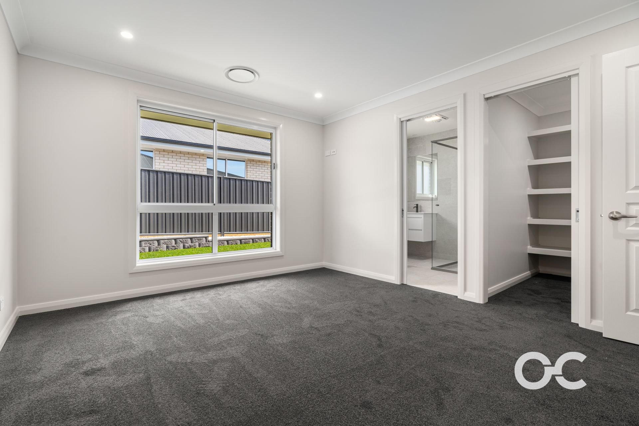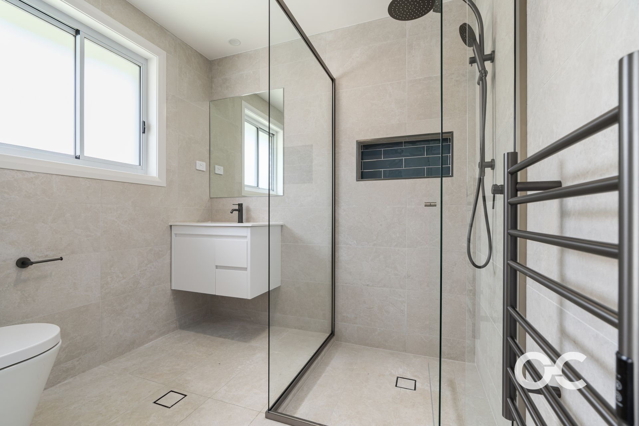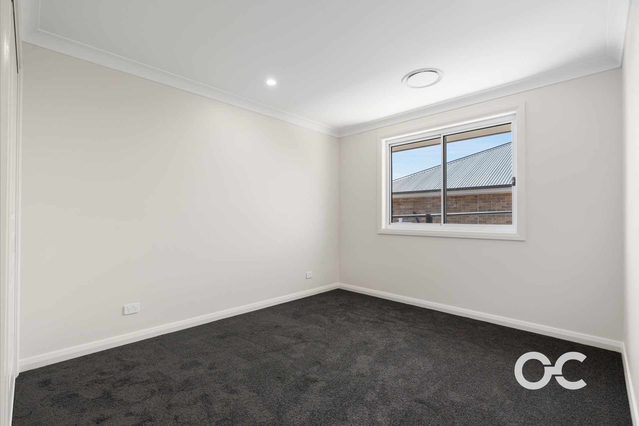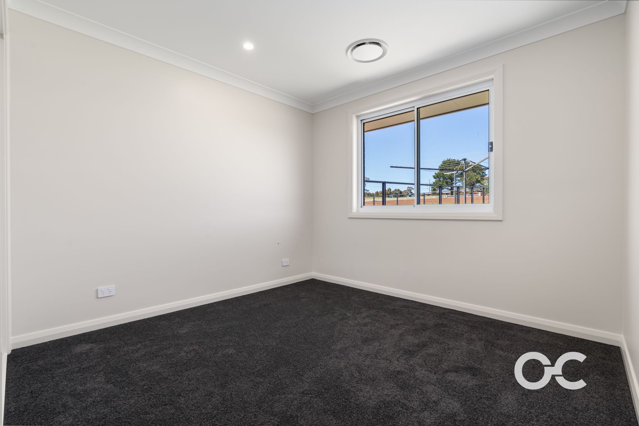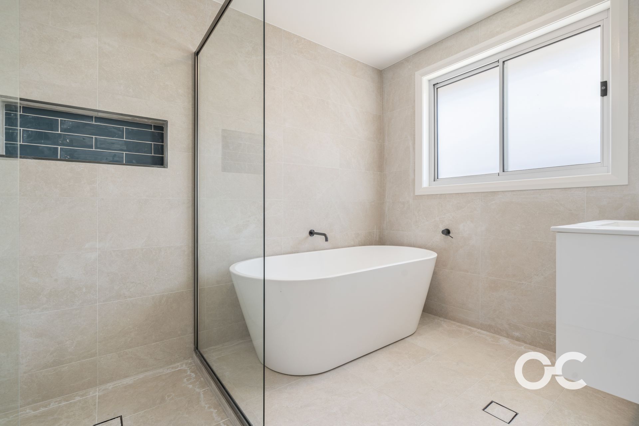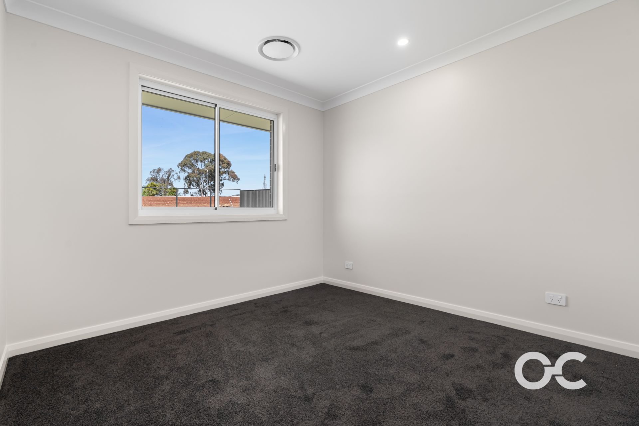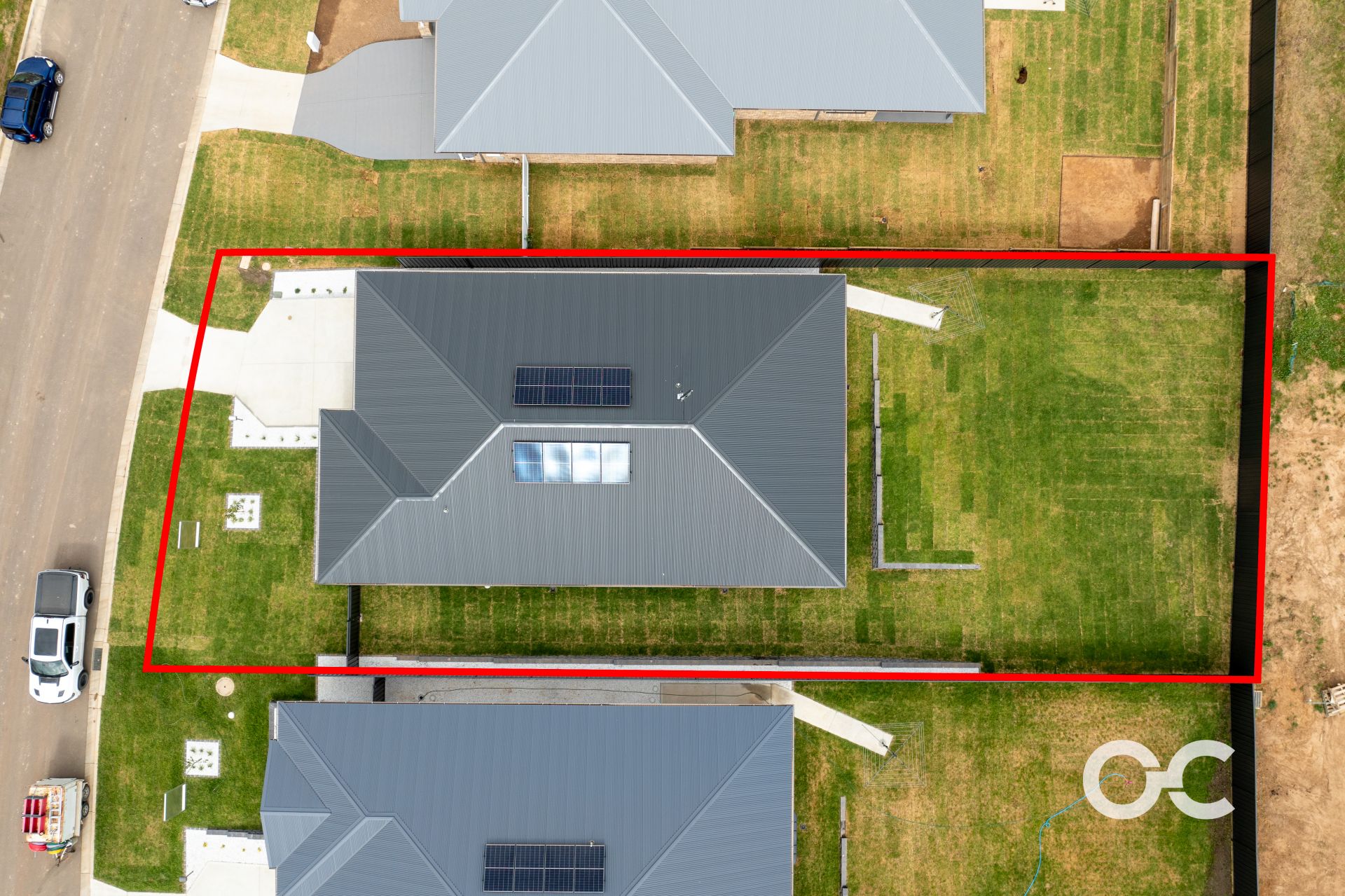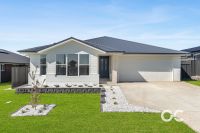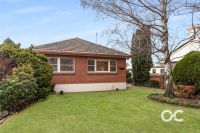13 Covelli Place, Orange
House
Beautifully crafted brand-new home in a charming South Orange estate!
Situated on an 806 square-metre block, in a quiet and newly established South Orange location, is 13 Covelli Place, Orange. A beautiful, brand-new family home built by a local Master Builder, that combines luxury finishes and modern designs. This quality-built home features a spacious open-plan living, dining, and kitchen area, complimented by a second formal loungeroom that is flooded with natural light. This stunning home presents a large master bedroom, with both an ensuite and walk-in wardrobe along with three other double-sized bedrooms, all with built-in wardrobes. The home has an undercover alfresco area perfect for entertaining and the large backyard has rear yard access through the side gates along with lush lawns. With modern designs like floor to ceiling tiles in the bathrooms, a stunning stone benchtop in the kitchen and many quality inclusions, don't miss your chance to make this extraordinary home your own. Schedule a visit today and step into a lifestyle of luxury, elegance, and practicality.
Features:
- 806 square-metre block
- Brand-new build
- Open-plan living, dining and kitchen design
- Second separate living room with plantation shutters and filled with natural sunlight
- Roller blinds through the rest of the home
- Heated floors in both bathrooms
- Double glazed windows
- Master bedroom with ensuite and walk-in robe
- Three additional bedrooms all with built-in wardrobes
- Ducted heating and cooling
- Double garage
- Large undercover alfresco area with ceiling fan and gas point
- Rear yard access
- 6.6 k/w solar panels and water tank
- Close to Philip Shaw Winery, the Public and private hospitals and walking tracks
Information published by Our City Real Estate on its website and in its advertising and marketing materials is obtained from sources the Agency deems trustworthy and reliable. While we make every effort to obtain and use accurate information, we take no responsibility for any inaccuracies within that information and will not be liable for any losses incurred through its use. We recommend that interested people source their own information before making decisions.
Features:
- 806 square-metre block
- Brand-new build
- Open-plan living, dining and kitchen design
- Second separate living room with plantation shutters and filled with natural sunlight
- Roller blinds through the rest of the home
- Heated floors in both bathrooms
- Double glazed windows
- Master bedroom with ensuite and walk-in robe
- Three additional bedrooms all with built-in wardrobes
- Ducted heating and cooling
- Double garage
- Large undercover alfresco area with ceiling fan and gas point
- Rear yard access
- 6.6 k/w solar panels and water tank
- Close to Philip Shaw Winery, the Public and private hospitals and walking tracks
Information published by Our City Real Estate on its website and in its advertising and marketing materials is obtained from sources the Agency deems trustworthy and reliable. While we make every effort to obtain and use accurate information, we take no responsibility for any inaccuracies within that information and will not be liable for any losses incurred through its use. We recommend that interested people source their own information before making decisions.
Inspection
09
Nov
Saturday, 11:15 am - 11:45 am
Add To Calendar

