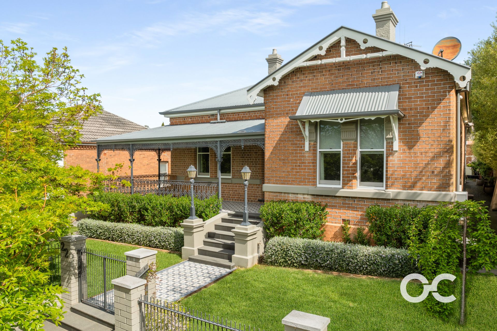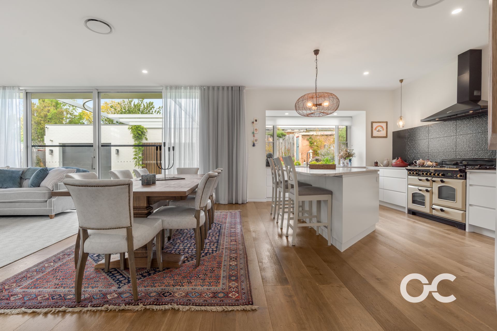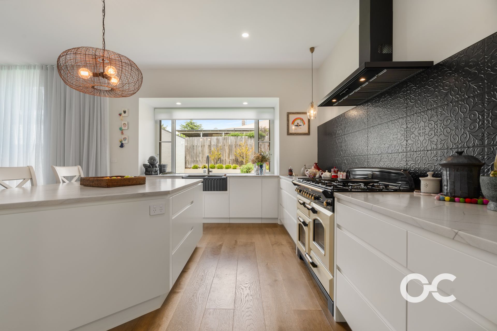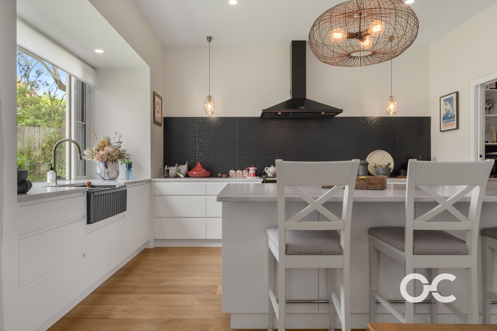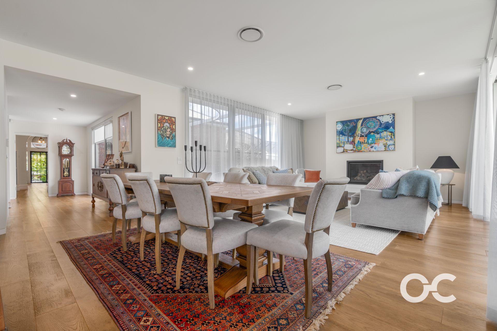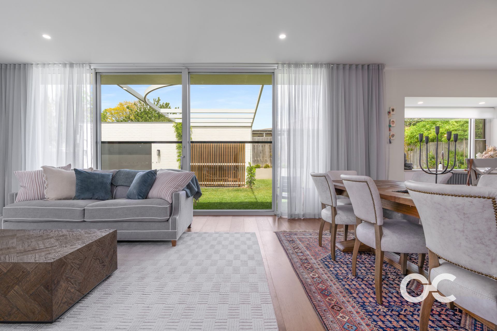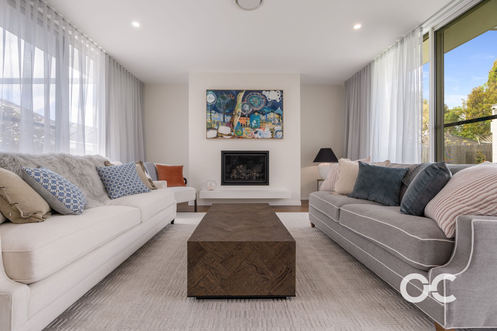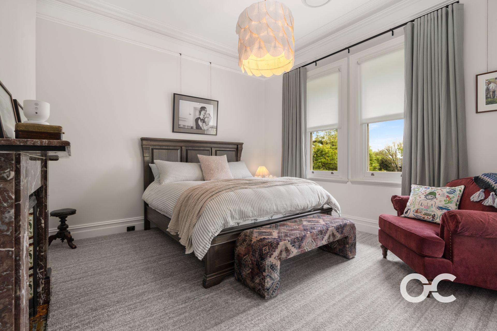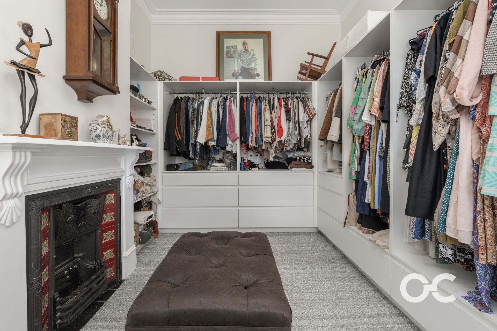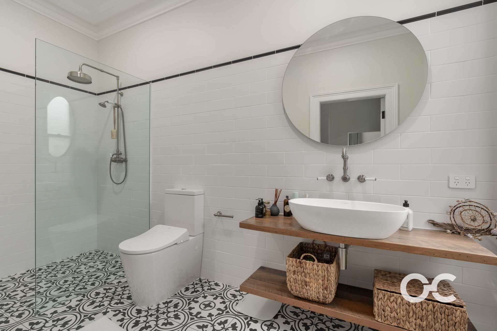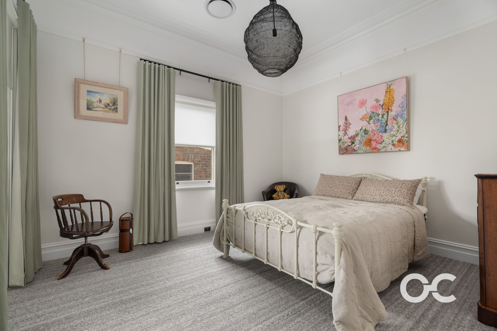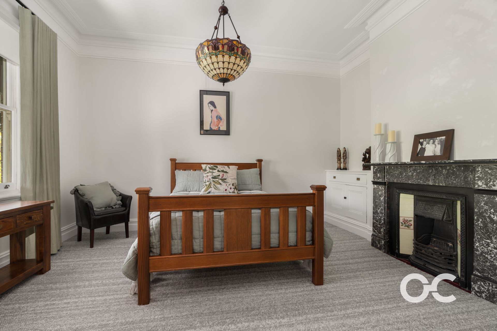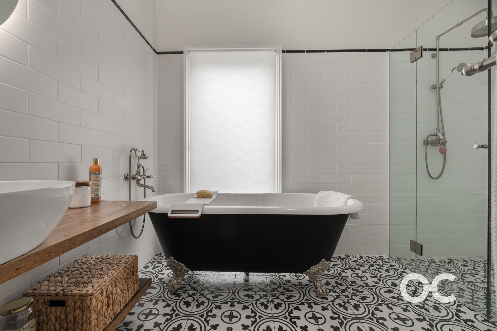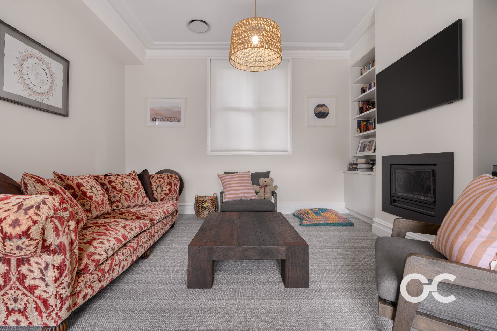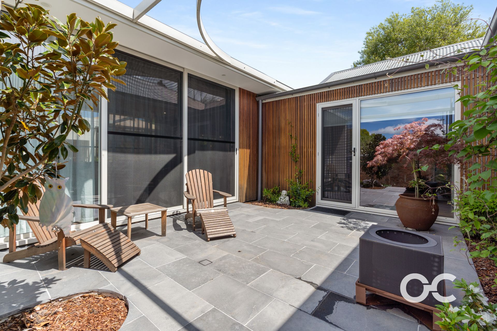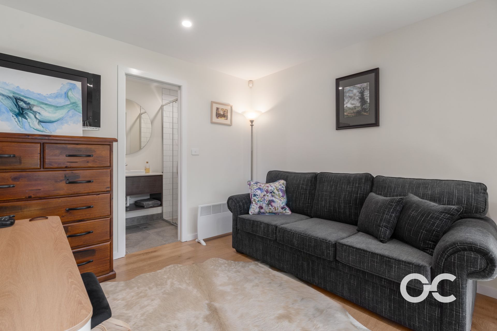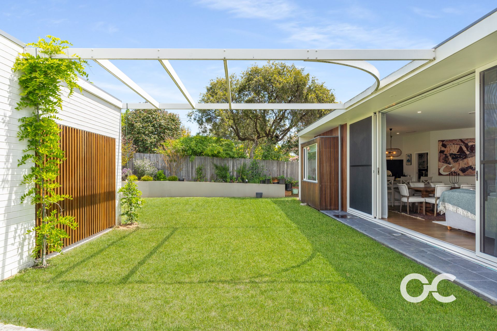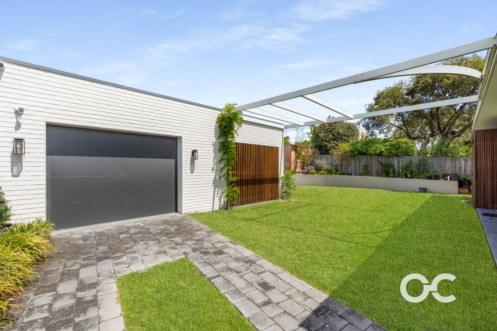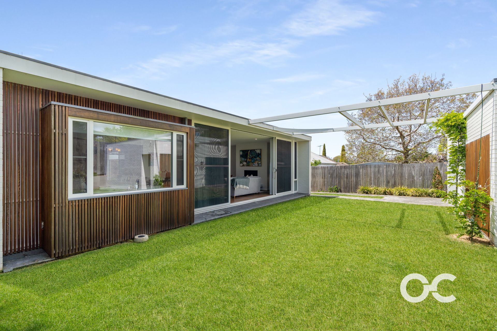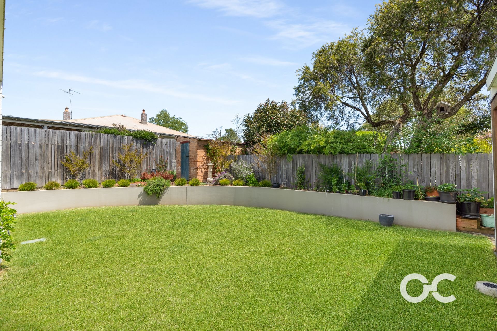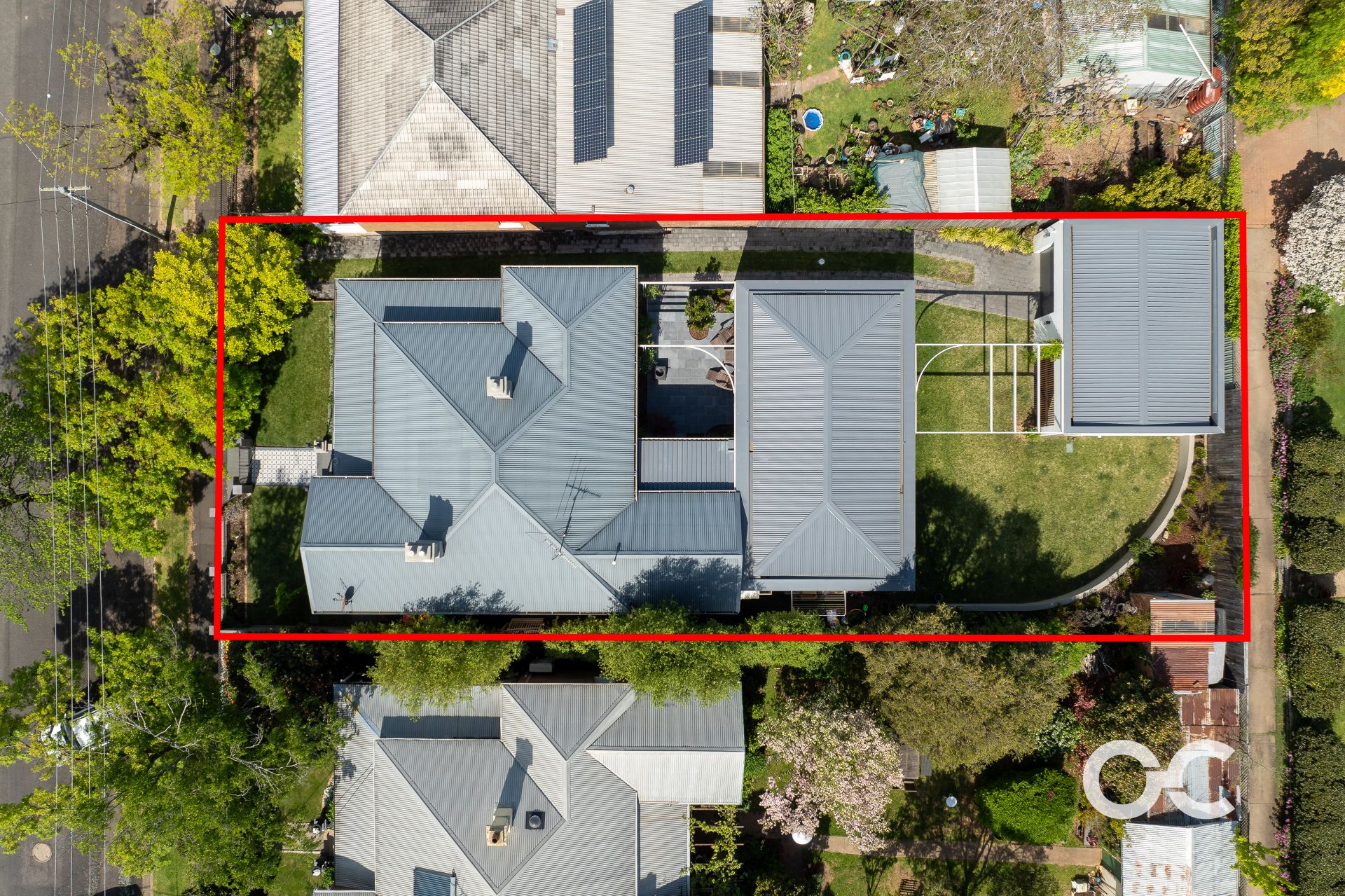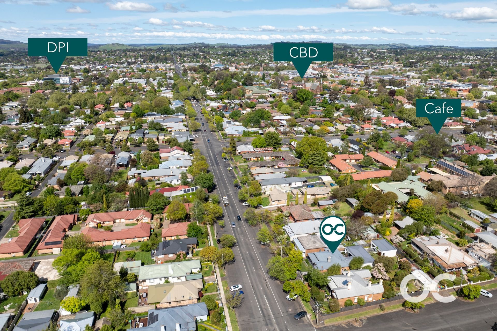22 March Street, Orange
House
'Edina' - the best of the best
This is a once-in-a-lifetime opportunity to own one of Orange's truly historical properties: 22 March Street, originally known as 'Edina'. This spectacular circa 1885 Victorian Italianate home - one of only eight in Orange - has been painstakingly restored and renovated to offer top-end luxury living. Located in a sought-after central location, this elite property boasts a full renovation in 2022. The main house (there is also a detached, self-contained granny flat) features a master bedroom with a huge walk-in wardrobe and ensuite, along with two other large bedrooms. The kitchen is a chef's dream, complete with a walk-in pantry, Falcon stove, Italian splashback tiles, and a hidden wine fridge. The open-plan dining and living space off the kitchen is bathed in natural light from floor-to-ceiling windows and doors, while a second separate living area offers in-built custom cabinetry for added elegance. The bathrooms are sheer luxury, featuring Victoria and Albert free-standing bathtubs and basins, custom vanities, imported Italian tiles, and heated floors. Deluxe floorings throughout include engineered timber floorboards, wool carpets, and Italian tiles, all under elegant 11-foot ceilings with bespoke decorative cornices and picture rails. The fully landscaped block boasts superb established trees, gardens, and lawns, all serviced by a full irrigation system, and is overlooked by a sun-soaked private courtyard. Don't miss your chance to own a piece of Orange's history.
- Architecturally designed by Source Architects
- Renovation by Assembly Construction in 2022
- Includes detached granny flat with bathroom and kitchenette
- Huge walk-in wardrobe and ensuite
- Open-plan dining and living space, with floor-to-ceiling windows and doors
- Walk-in pantry and plumbing for fridge
- Second living area with in-built custom cabinetry
- Bathrooms with Victoria and Albert free-standing bathtubs and basins, custom vanities, Italian tiles and heated floors
- Spacious laundry with exterior access
- Deluxe floorings: engineered polished timber floorboards, Cavalier Bremworth wool carpets and imported Italian tiles
- 11-foot ceilings with bespoke decorative cornices and picture rails
- Lopi gas wood-look fireplace and Archer gas log fireplace
- Zoned ducted heating and cooling
- Double-glazed windows throughout extension, original windows replaced with 10ml glass
- Full irrigation system for gardens and grounds
- Back-to-base security system
- Electric front gate
- Architecturally designed by Source Architects
- Renovation by Assembly Construction in 2022
- Includes detached granny flat with bathroom and kitchenette
- Huge walk-in wardrobe and ensuite
- Open-plan dining and living space, with floor-to-ceiling windows and doors
- Walk-in pantry and plumbing for fridge
- Second living area with in-built custom cabinetry
- Bathrooms with Victoria and Albert free-standing bathtubs and basins, custom vanities, Italian tiles and heated floors
- Spacious laundry with exterior access
- Deluxe floorings: engineered polished timber floorboards, Cavalier Bremworth wool carpets and imported Italian tiles
- 11-foot ceilings with bespoke decorative cornices and picture rails
- Lopi gas wood-look fireplace and Archer gas log fireplace
- Zoned ducted heating and cooling
- Double-glazed windows throughout extension, original windows replaced with 10ml glass
- Full irrigation system for gardens and grounds
- Back-to-base security system
- Electric front gate

