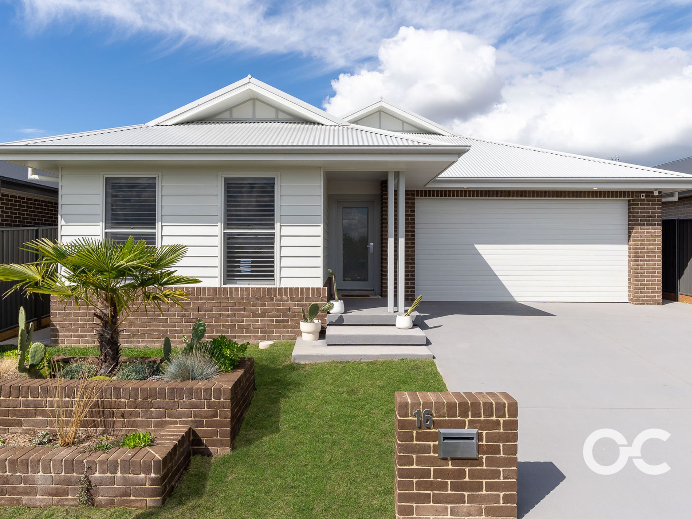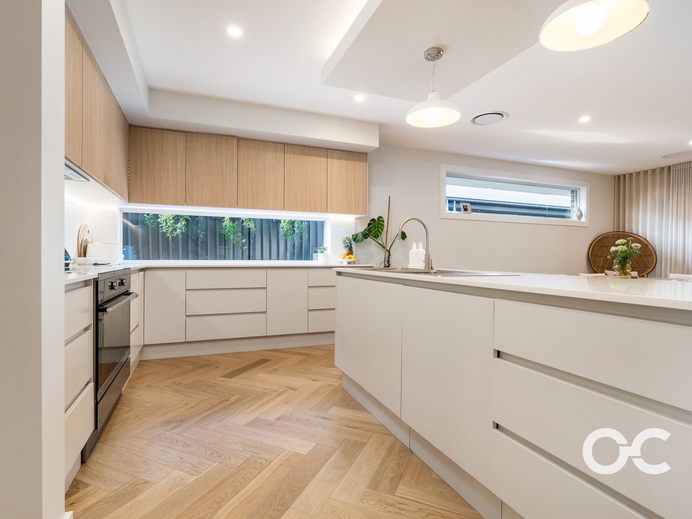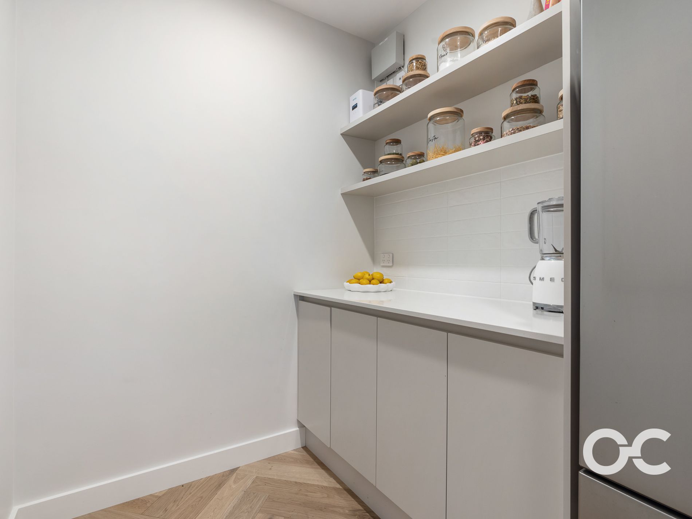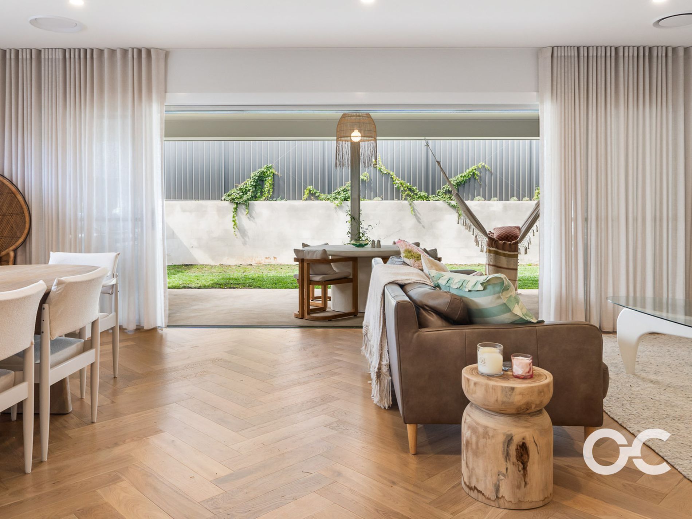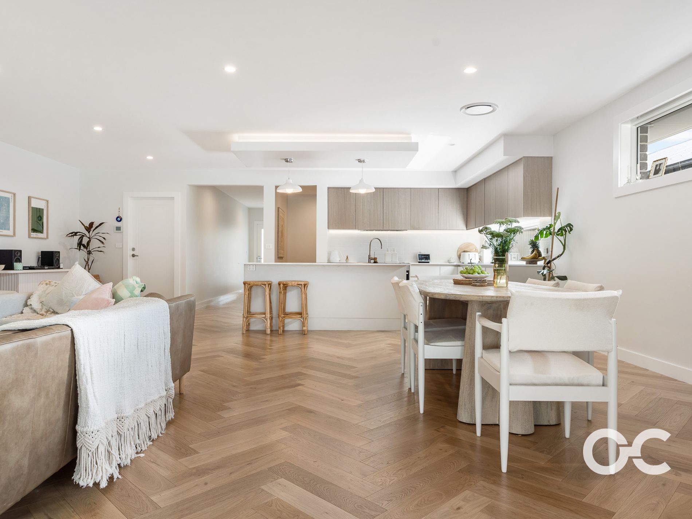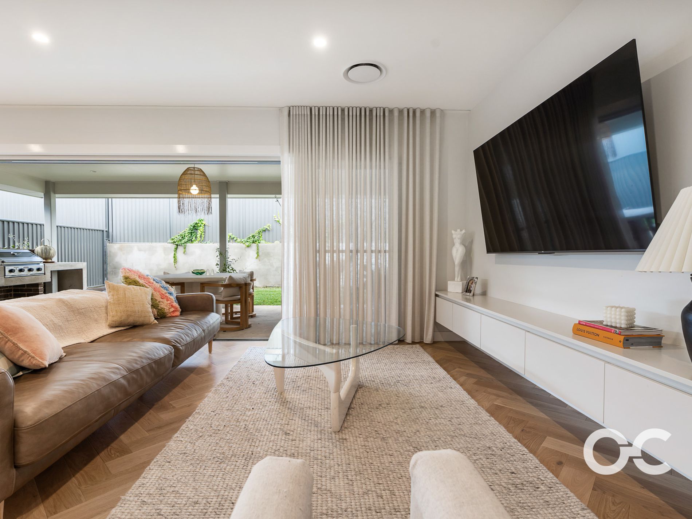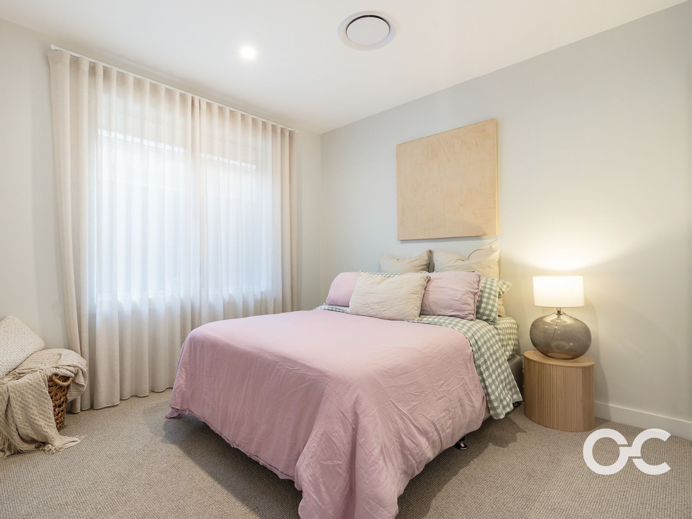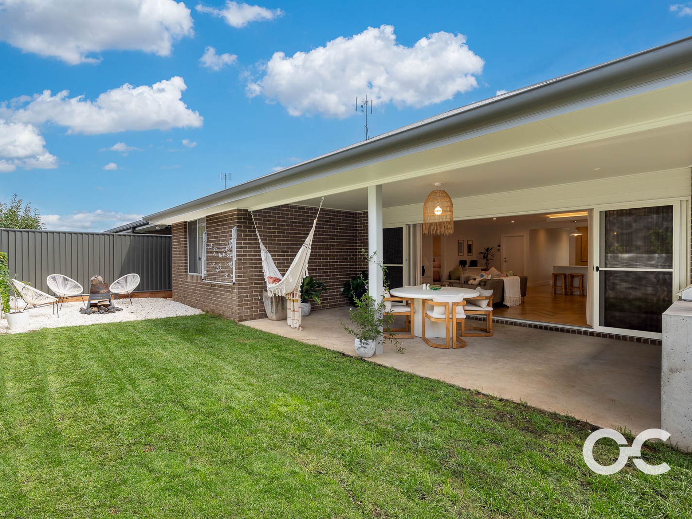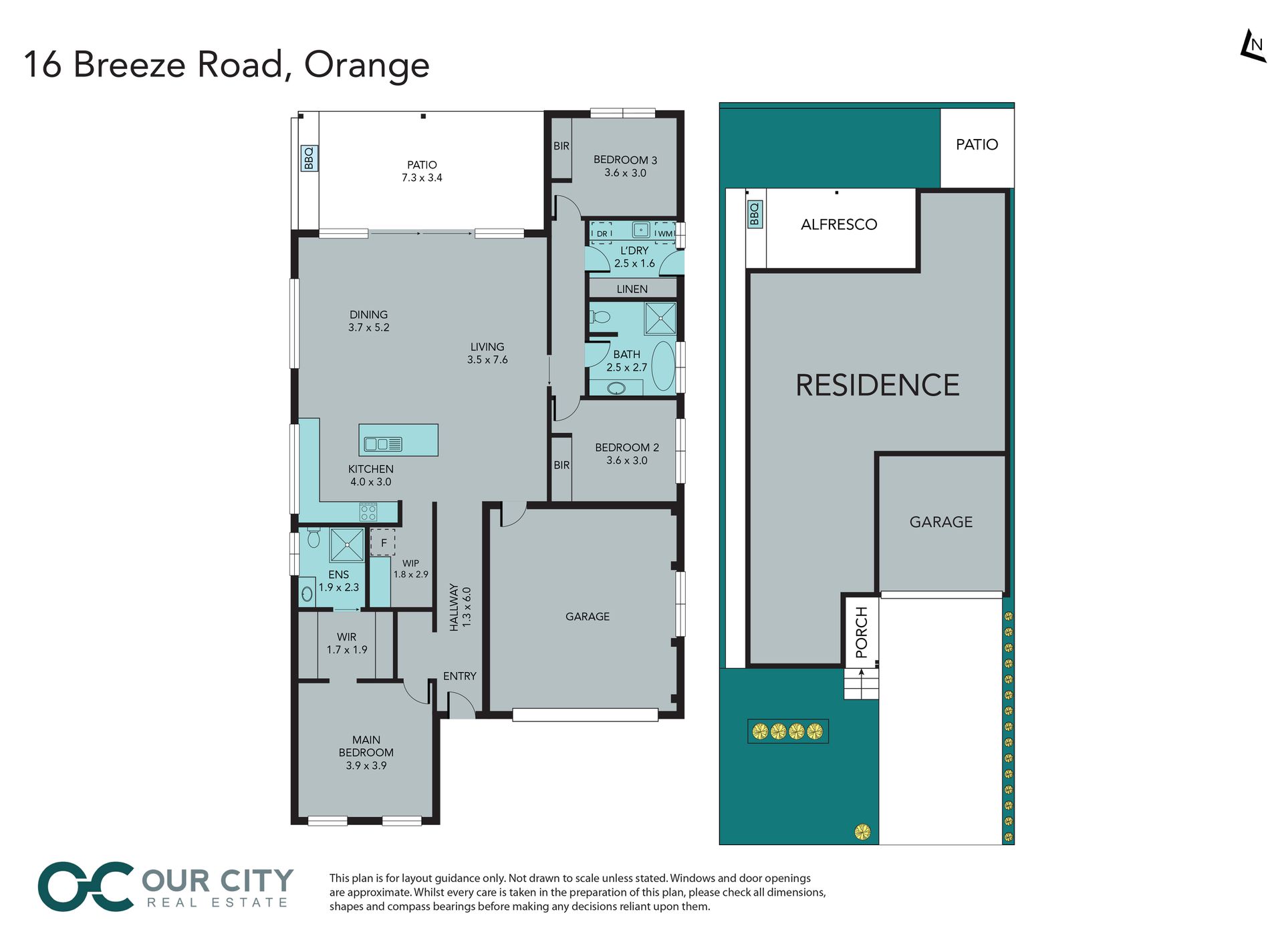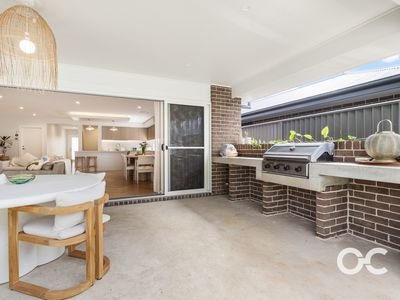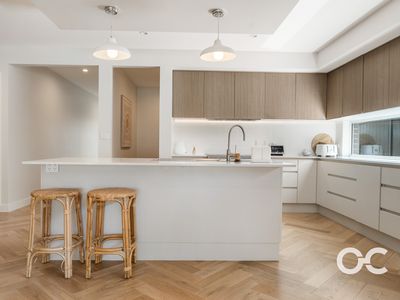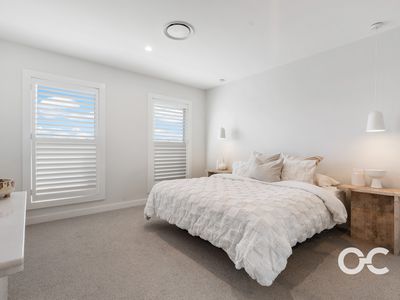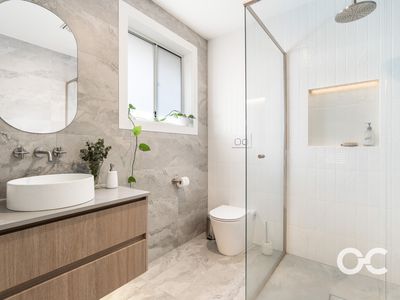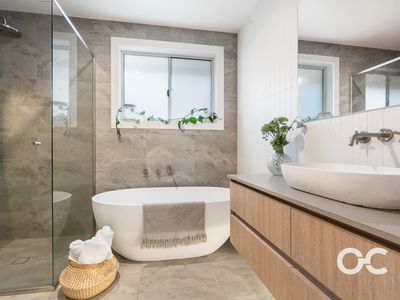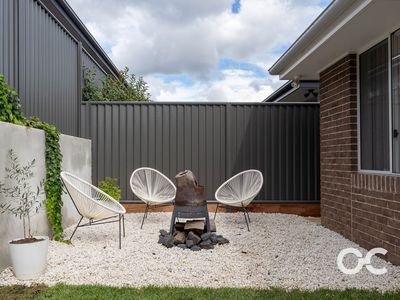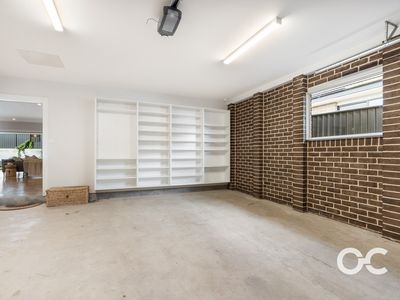Houses in Westwinds Estate - the new, highly anticipated development on the north west edge of the city - are starting to pop up in the market. 16 Breeze Road is a perfect
example of how to put that sought-after address to best use through a house that is
simultaneously functional, spacious and stylish. It features three large bedrooms,
including a sumptuous master with a bespoke walk-through wardrobe and elegant en
suite. The kitchen is an entertainer's delight, adorned with top-end appliances and
opening out onto a light and bright open-plan living and dining space and, beyond that,
a beautiful covered alfresco entertaining area completer with a custom BBQ area.
Other highlights of the interior include plantation shutters, lovely parquet engineered
oak floorboards, and the bulkhead feature and custom cabinetry in the living room. The
backyard is flat, easy to maintain and, with the right touch, ideal for trees and gardens
to be installed. Zoned for Orange High School and close to restaurants, cafes, parks
and other amenities, this brand new house is designed, built and positioned to make
your family's dream life a reality.
FEATURES
- Near new family home - stylish and spacious
- Located in brand new estate on north-west edge of city
- Master bedroom with custom walk-through wardrobe and ensuite with tiles to the ceiling
- Two other large bedrooms with built-in wardrobes
- Modern kitchen with walk-in butlers pantry, induction cooktop and built-in dishwasher
- Open-plan living and dining with bulkhead feature and custom cabinetry
- Brushed nickel tapware
- Led strip lighting throughout
- Main bathroom with tiles to the ceiling
- Large laundry with external access
- Plantation shutters
- Recessed sheer curtains
- Parquet engineered oak timber floorboards
- Stacker doors opening out off living room
- Covered alfresco entertaining area with barbecue and fireplace
- Abundance of internal storage
- Attached garage with internal access and additional storage
- Zoned heating and cooling
- Zoned for Orange High School, close to Orange Anglican Grammar School
- Close to restaurants, cafes and parks
Information published by Our City Real Estate on its website and in its advertising and marketing materials is obtained from sources the Agency deems trustworthy and reliable. While we make every effort to obtain and use accurate information, we take no responsibility for any inaccuracies within that information and will not be liable for any losses incurred through its use. We recommend that interested people source their own information before making decisions.


